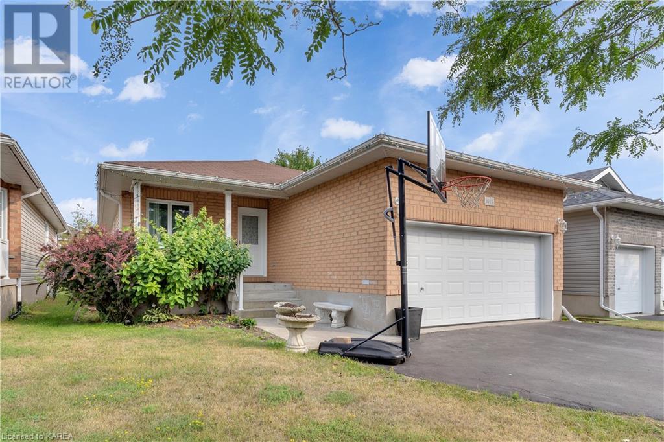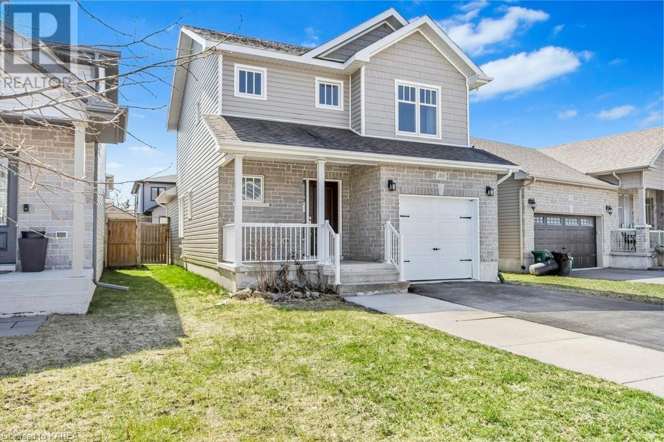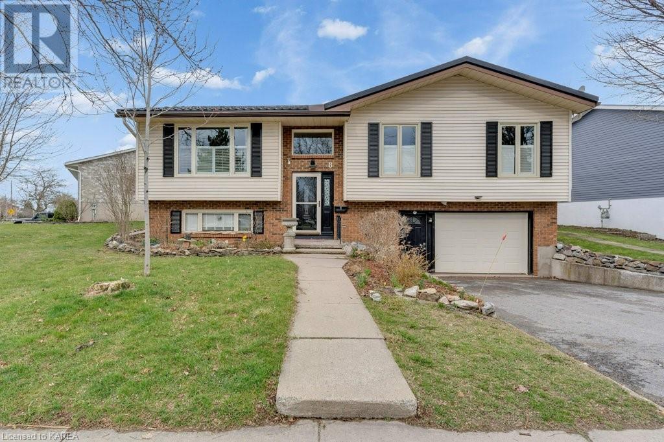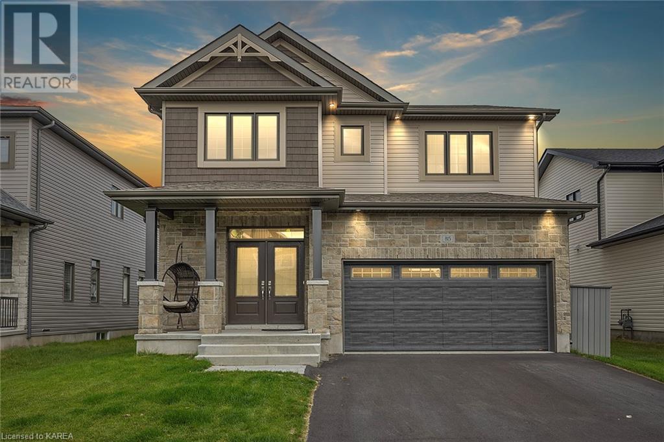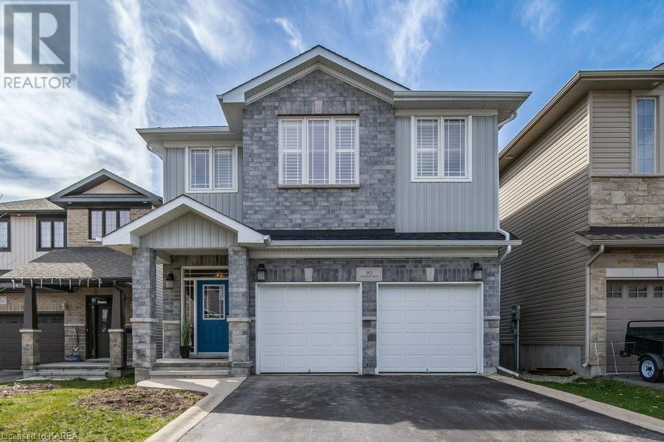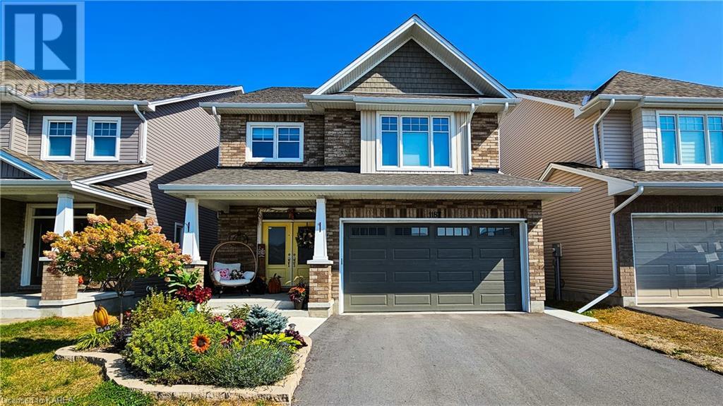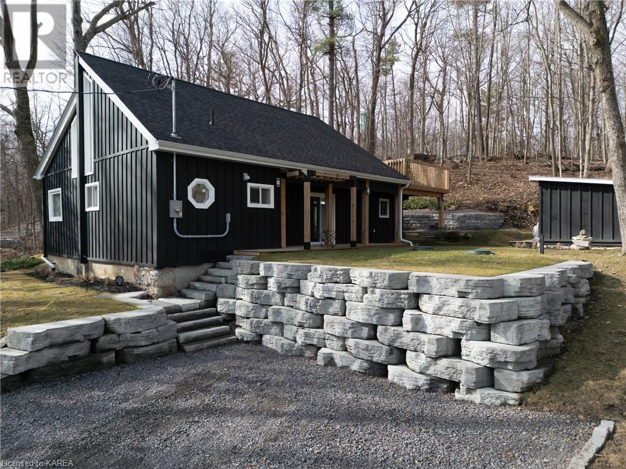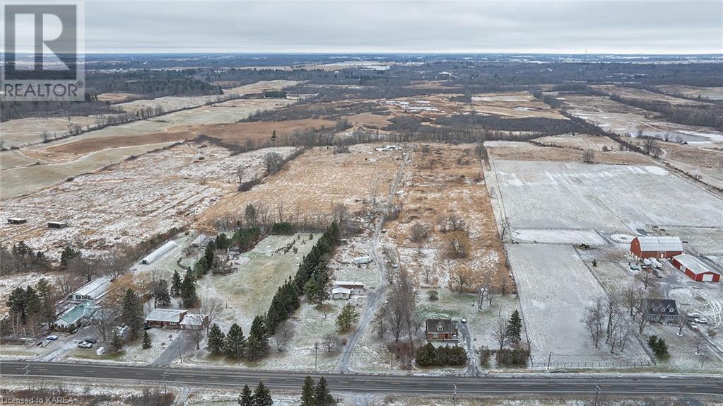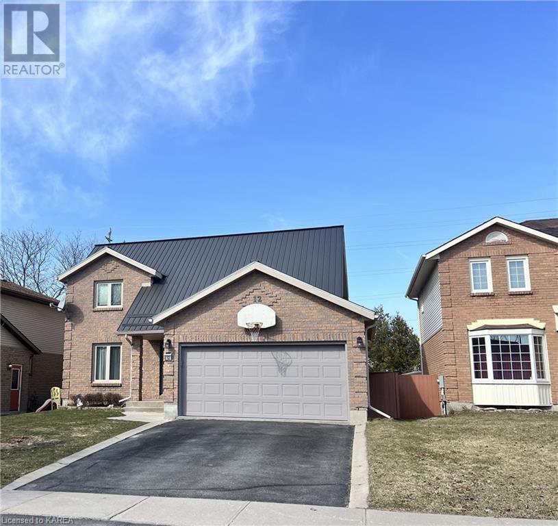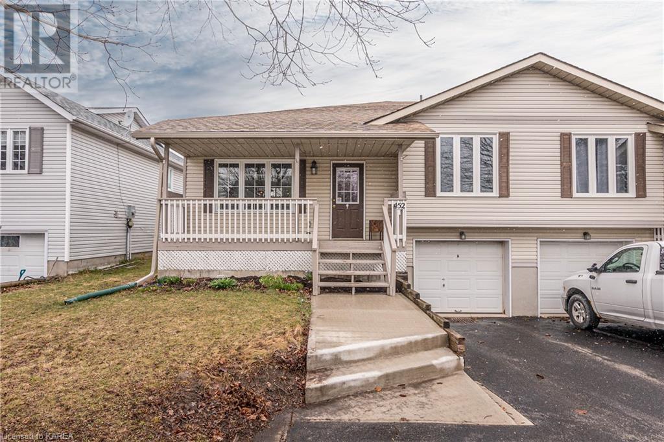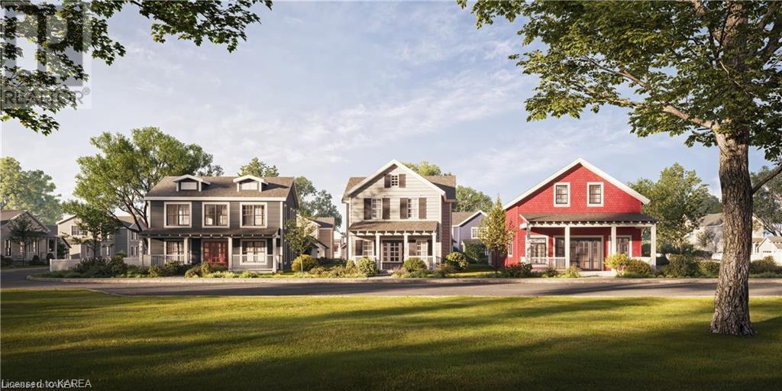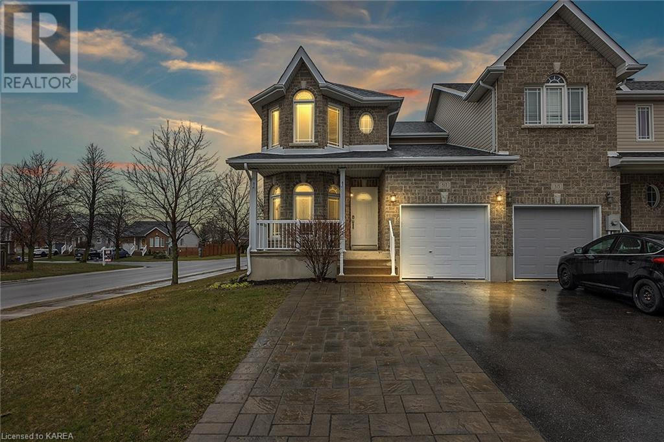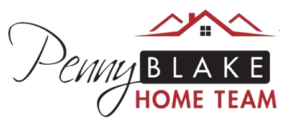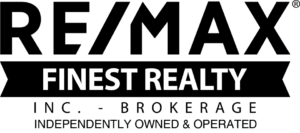1059 Greenwood Park Drive
Kingston, Ontario
Welcome to 1059 Greenwood Park Drive. This property is conveniently located just steps to both Maple Public School, St. Martha Catholic School and all of the east-end shopping and restaurants. This detached bungalow is fully finished and ready for a new family. The home offers 5 bedrooms, 2 full baths plus a 2 car garage with inside entry. Enter the home into a spacious foyer, from there you will find two good sized bedrooms, 4-piece bathroom plus the large primary bedroom which offers lots of closet space plus access to the main bath. At the back of the home you will find a lovely kitchen with lots of counter & cabinet space. The dining room can easily accommodate a 6-person table and sits next to a beautiful big window. The living room features a gas fireplace and access to the newer covered deck through a sliding glass door. Make your way to the basement to find a huge rec. room, another 4-piece bathroom, laundry room as well as two additional bedrooms, one with a walk-in closet. This is a fantastic home for any sized family. (id:47482)
Sutton Group-Masters Realty Inc Brokerage
1717 Reginald Bart Drive
Kingston, Ontario
This is a beautiful 2 storey, 3+1 bedroom home in Kingston’s east end! Enjoy the well designed open concept layout on the main level, including a kitchen with an island, a dining area, and a living area with cathedral ceilings. The main floor also features a 2pc bathroom and access to the attached garage. On the second floor, you’ll find 3 large bedrooms and two 4pc bathrooms including the primary bedroom with a 4pc ensuite and walk-in closet. The fully finished basement adds extra living space, with a bedroom, family room/rec room, and 3pc bathroom. The large fenced backyard features a deck and is perfect for entertaining! The location of this property is highly desirable, only minutes to CFB and easy access to walking trails, parks, playgrounds, schools, and all amenities. The new 3rd crossing provides effortless access to all parts of Kingston, making commuting a breeze. (id:47482)
Royal LePage Proalliance Realty
8 Barker Drive
Kingston, Ontario
Welcome to 8 Barker Drive, a captivating elevated bungalow situated on a spacious corner lot in Kingston's esteemed east end. Nestled within one of the city's most coveted neighborhoods, this charming residence beckons with its array of desirable features and inviting ambiance. Upon arrival, you'll appreciate the convenience of the attached garage, complete with a workshop and ample storage. The fenced yard serves as a private haven, boasting a large deck, garden shed, and bonus workshop adorned with an electric fireplace and shelving—a perfect retreat for outdoor relaxation amidst landscaped gardens and mature trees. Step inside to discover a double-height foyer illuminated by natural light, setting the tone for the warmth and comfort found throughout. The kitchen, featuring a skylight and generous island with a live edge countertop, invites culinary creativity with its gas range and abundant cabinetry. Entertaining is a breeze in the open-concept dining room and living room, where an electric fireplace adds charm and coziness. The heart of the home lies in the sunroom, offering versatility as both a serene retreat and functional office space. Enhanced by two sets of patio doors and a gas fireplace, this area seamlessly blends indoor and outdoor living. The main floor hosts three well-appointed bedrooms and a 3-piece bathroom, with the primary bedroom boasting a walkout to the rear deck, spacious closets, an a ensuite bathroom with a walk-in shower. Downstairs, the finished basement presents an opportunity for income generation with its in-law suite, accessible via a private entrance from the garage. Complete with a generous bedroom, a stylish 3-piece bathroom, and a convenient kitchenette, this space offers flexibility and potential rental income. In summary, 8 Barker Drive is a meticulously maintained home offering comfort, space, and endless possibilities in a highly desirable Kingston neighborhood. Offers will be presented April 23. (id:47482)
Gordon's Downsizing & Estate Services Ltd
815 Riverview Way
Kingston, Ontario
Located in one of Kingston’s most desirable neighbourhoods, 815 Riverview Way has it all! From the bright open floor plan and spacious custom kitchen, to the private primary suite with large walk-in and a tub perfect for your next night off. This CaraCo ‘Brighton’ model is less than 2 years old and features 4 bedrooms, a bonus loft, upstairs laundry, 3.5 bathrooms, and a mudroom space + walk-in closet right off the garage! Downstairs, upgraded 9’ ceilings adds even more space you can customize to your family! Walkable to several amenities, including daycare, groceries, + dining and a short commute to the downtown core, the 401, and CFB Kingston. (id:47482)
RE/MAX Finest Realty Inc.
92 Schooner Drive
Kingston, Ontario
Conveniently located in Kingston's East End, 92 Schooner makes for a wonderful family home! Spacious yet comfortable, this charming, detached, two storey Champlain model by Braebury, welcomes you in with a sunken foyer that flows nicely into the open concept main floor living area featuring a bright, white kitchen with pantry, large living area with gas fireplace and dining area with patio doors leading out to the two-tier deck. Main floor laundry/mud room with inside access to the garage and a powder room complete the main floor. Upstairs are 4 spacious bedrooms including a primary with walk-in closet & ensuite bathroom, and a large main bathroom. Downstairs is fully finished with an additional bedroom, bathroom & another area to gather in the rec room made cozy with another fireplace! Indoor parking or extra storage space is available in the attached, double car garage and the backyard is fully fenced with a patio area & in-ground sprinkler system. Move in and enjoy! (id:47482)
Royal LePage Proalliance Realty
1187 Waterside Way
Kingston, Ontario
This stunning 2-year-old Sable model, crafted by Tamarack Homes, exudes elegance both inside and out. Boasting 2360 sq.ft., this residence features 4 bedrooms & 2.5 baths. Step inside to discover a contemporary main floor layout, seamlessly blending openness and functionality. The kitchen is a culinary delight, adorned with quartz countertops, an oversized island with upgraded cabinetry, pantry, subway tile backsplash, and soft-close drawers. The great room offers the perfect space for entertaining, highlighted by a custom gas fireplace. Convenience meets style with a fantastic mudroom entry from the garage. Additionally, there's a separate den/office area, which could easily double as a playroom for the kids. Upstairs, you'll find 4 spacious bedrooms, including a master retreat featuring a luxurious 6-piece ensuite with a separate soaker tub and floor-to-ceiling tiled shower. For added convenience, the upper floor boasts a spacious laundry room with a sink. The lower level awaits your personal touch, a full unspoiled space & a rough-in bath, perfect for creating a large rec-room or adding a 5th bedroom if desired. Throughout the home, you'll find hardwood floors on the main level, while all baths and the laundry room feature tile floors and upgraded quartz countertops. Outside, the property is beautifully landscaped, featuring an inviting front-covered porch entry, a concrete walkway to the backyard, and a spacious concrete patio area. This house is truly a pleasure to show. (id:47482)
RE/MAX Rise Executives
4 Booth Avenue
Kingston, Ontario
Welcome to your dream home in Eastview! This charming bungaloft offers the perfect blend of character and modern upgrades. With only half the renovations completed in 2021, the current owners bought it and added their personal touch to make it truly shine. From the vaulted ceilings to the herringbone floors, every detail exudes luxury and style. Plus, with a new roof, upgraded insulation, furnace, A/C, some new windows, brand new holding tank system (the list goes on and on) you can enjoy peace of mind knowing that the major mechanical updates have been taken care of. Experience the ultimate lifestyle in this quaint waterfront community. Walk down to the community beach and start your day with a serene paddle exploring the tranquil waters of the St. Lawrence River by kayak or canoe. Back at home, the meticulously landscaped yard, complete with beautiful retaining walls, creates a picturesque backdrop for outdoor gatherings and relaxation. Whether you're hosting a summer BBQ or simply unwinding with a book in your private oasis, this property offers the perfect blend of beauty and functionality. This property offers the best of both worlds - the convenience of city living and the tranquility of a waterfront community. Located just minutes from downtown, the 401, and all east end amenities, you can enjoy easy access to shopping, dining, and entertainment options, while still being able to retreat to your peaceful oasis at the end of the day. Don't miss your chance to make every day feel like a vacation. (id:47482)
Royal LePage Proalliance Realty
3650 Highway 2
Kingston, Ontario
Introducing 3650 Highway 2, in Kingston - an incredibly versatile property with boundless potential. This newly renovated bungalow, situated on 79 acres of land, is just 10 minutes East of Downtown Kingston, making it a gem in terms of both convenience and potential. Whether you're envisioning a fresh start with a tear-down and the construction of your dream home or seeking an investment opportunity through rental income, this property caters to diverse aspirations. The expansive land provides a blank canvas for creative redevelopment, allowing you to shape the space according to your vision. Whether you're a developer with a grand vision, an investor seeking rental income, or a homeowner looking for a unique canvas to build upon, this property is for you. Seize the chance to transform this property into the realization of your vision. With the seller's motivation, now is the time to explore the possibilities and make this property your own! (id:47482)
RE/MAX Finest Realty Inc.
12 Buckingham Court
Kingston, Ontario
Nestled in a quiet cul-de-sac, this charming detached home boasts three spacious bedrooms, each adorned with ample natural light filtering through large windows. Stepping inside, the foyer welcomes you with its warm ambiance, leading into a cozy living room. The fully equipped kitchen with stainless steel appliances and island, is spacious and is adjacent to the dining room. Both overlook the lush backyard oasis which is fully fenced with 50-year composite material and complete with an in-ground salt water pool, offering an ideal retreat for outdoor entertainment and summertime bliss. Descending into the fully finished basement, you will find a versatile space ideal for a family room, home office, or recreation area, limited only by your imagination. With no rear neighbours, privacy abounds, allowing you to unwind in tranquility, while still being conveniently located to all the essentials. Only 5 minutes to CFB, downtown, and the 401. Less than 1 km to the Waaban Crossing and city library. Short walking distance to schools, 3 municipal parks and numerous walking trails. New 50-year steel roof, natural gas line for BBQ, new natural gas pool heater, on demand hot water, central vacuuming throughout, automatic garage door opener, spacious, organized closets with interior lighting in every room, hardwood and heated tile flooring on main level. (id:47482)
RE/MAX Finest Realty Inc.
452 Mccallum Street
Kingston, Ontario
A delightful semi-detached, raised bungalow with an attached 1-car garage, 3 bedrooms, and 3 bathrooms, in the desirable east-end neighbourhood of Greenwood Park, backing onto St. Martha’s Catholic School. The main level of the home offers a spacious sunken living room with plenty of natural light, an open concept dining room and gorgeous kitchen with a breakfast bar and walk-out to the deck, a king-sized primary bedroom with a 4-piece ensuite and large walk-in closet, the main 4-piece bathroom, and the second bedroom which overlooks the front yard. The lower level has been beautifully finished with a family room featuring a gas fireplace, large windows which let in tons of natural light, as well as high ceilings. You will also find the third bedroom with a double closet, the 3-piece bathroom, a large laundry room and the inside entry (separate entrance) to the garage. The fully fenced backyard offers a deck and patio for enjoying the warm weather. Conveniently located within walking distance to both public schools, the Riverview Shopping Centre, and is close to the library, new community centre, and CFB Kingston, as well as a short commute across the Waaban Crossing or the LaSalle Causeway to Downtown Kingston. (id:47482)
Royal LePage Proalliance Realty
Lot 24 Old Kiln Crescent
Kingston, Ontario
Introducing Barriefield Highlands, an exclusive new community nestled in the heart of Barriefield Village, a timeless heritage neighbourhood. This stunning 2 Storey custom plan, presented by City Flats, designed for those seeking the perfect blend of modern comfort and heritage-inspired elegance. This 2285 sq.ft home features an open-concept main level with a powder room of the filed foyer, study/den, dining area, spacious mudroom and a large living room with patio doors leading to the rear yard with a covered deck, perfect for enjoying the serene surroundings of Barriefield Village. Upstairs, you'll find a laundry room with a 4 pc main bathroom, along with three bedrooms, including the primary bedroom with a full ensuite featuring a makeup counter between the double sink vanity and a walk-in closet. The Horton comes with a detached garage and boasts high-end finishes throughout, all while adhering to heritage designs and restrictions to maintain the unity of the Barriefield Village community. City Flats is proud to offer all homes in Barriefield Highlands with ICF foundations, solid-core interior doors, 9' ceilings on the main level, 8” engineered hardwood in common areas and bedrooms, Oak hardwood stairs, direct-vent natural gas fireplace, radiant in-floor heat in the ensuite and mudroom, soundproof insulated walls in the laundry room, and much more. Situated close to CFB Kingston and downtown Kingston, residents will enjoy easy access to all the amenities and attractions this vibrant city has to offer. Lots 12-15 & 18-20 come with a unique co-ownership agreement, offering shared benefits and responsibilities. The laneway will be maintained at an additional fee to these lots which will be managed by a committee formed by the owners of these lots. Call for more details on the co-ownership agreement. Don't miss your chance to own a piece of history in this prestigious community! (id:47482)
RE/MAX Finest Realty Inc.
317 Rose Abbey Drive
Kingston, Ontario
Welcome home to this beautifully renovated end unit townhome in Greenwood Park. Offering a spacious layout and an oversized fenced yard. Renovated in 2020 with contemporary finishes. New flooring, light fixtures, paint and both baths. Carpet free. The main floor offers a bright office or den, a half bath and an open concept kitchen, dining and living room. The upper level offers 3 sizable beds and a stylish main bath. Roof new in 2021. Interlocking driveway expansion in 2019 offering great parking for multiple vehicles. The basement has the electrical completed and is ready for finishing. Extra deep garage offers ample storage. Awesome location directly across from Molly McGlynn Park and splashpad. Steps to 2 elementary schools and East End amenities. Close to CFB and downtown Kingston. Ready and waiting for new owners to call this home! (id:47482)
Sutton Group-Masters Realty Inc Brokerage

