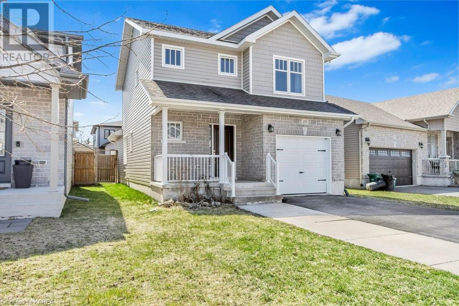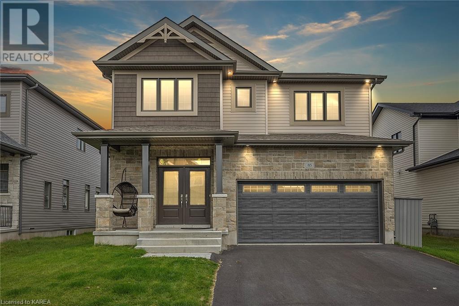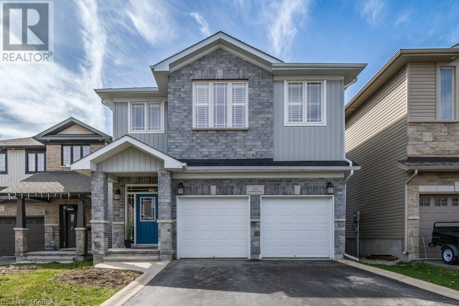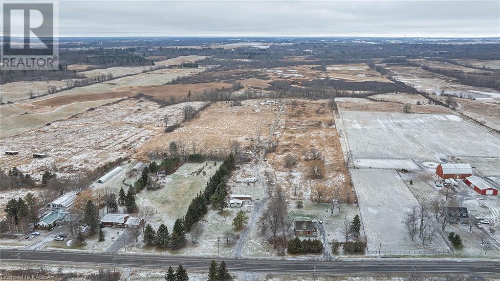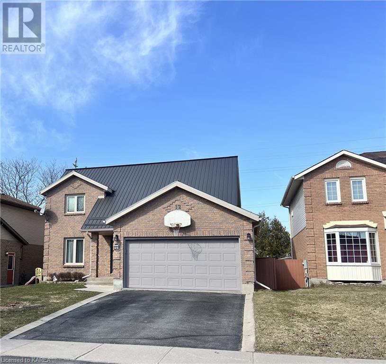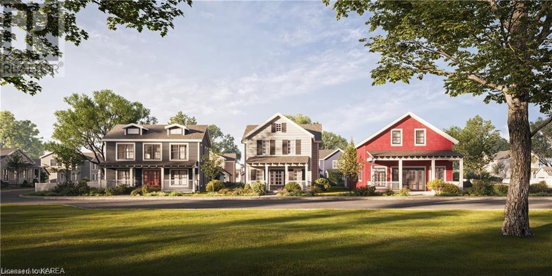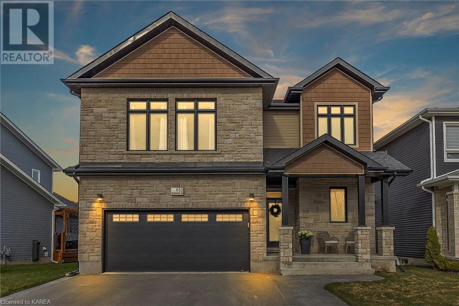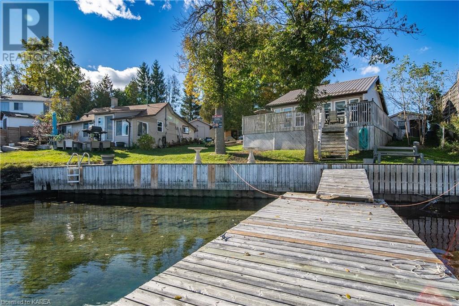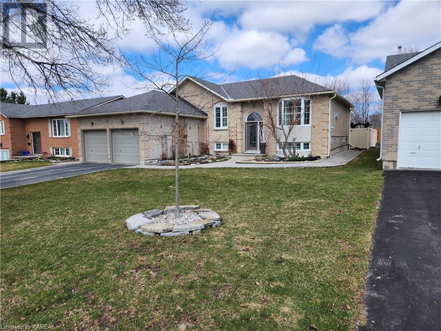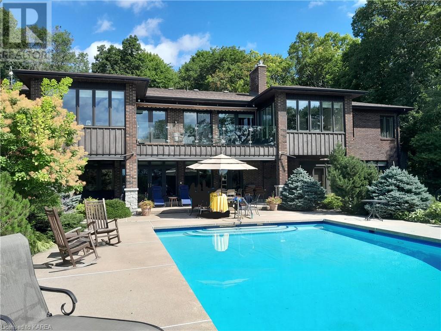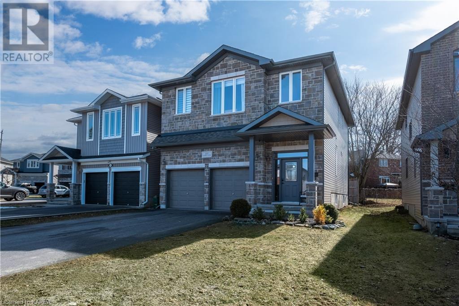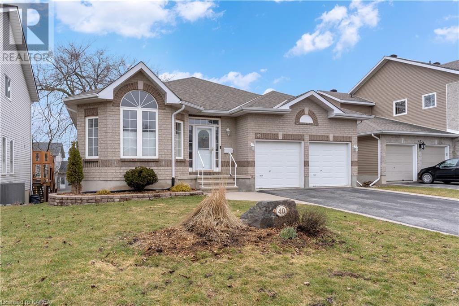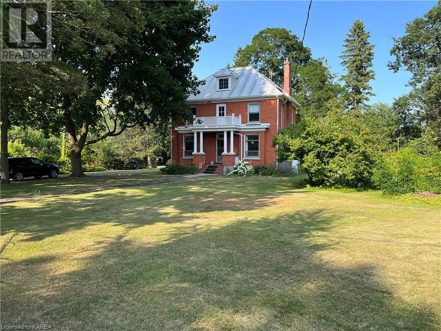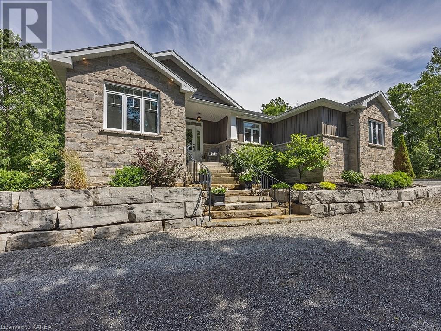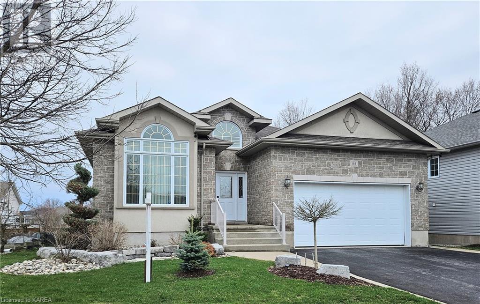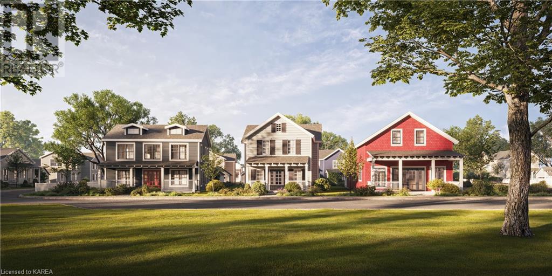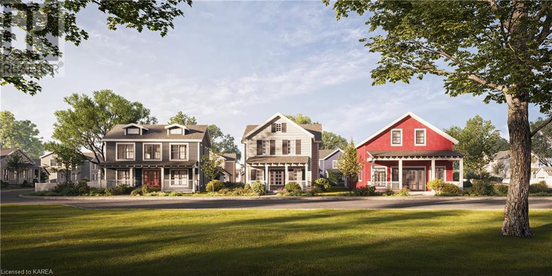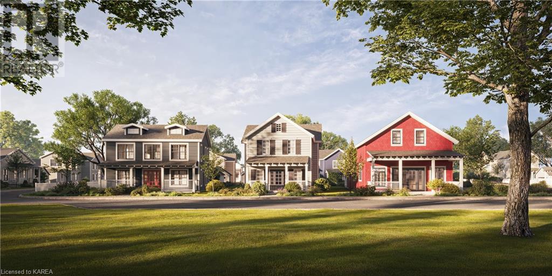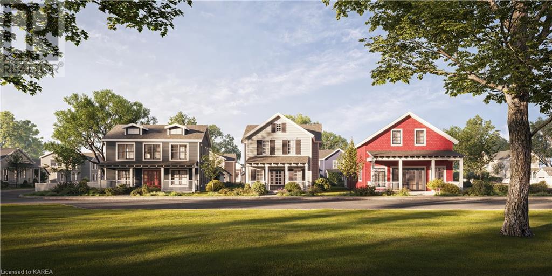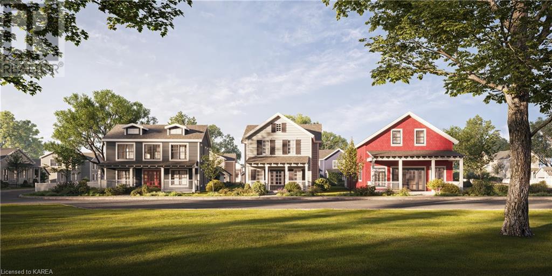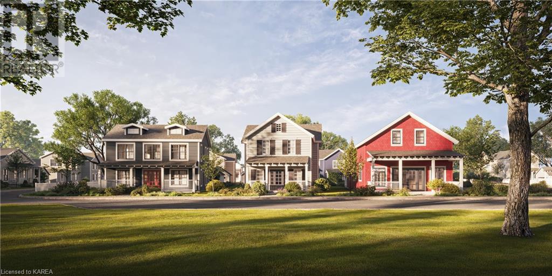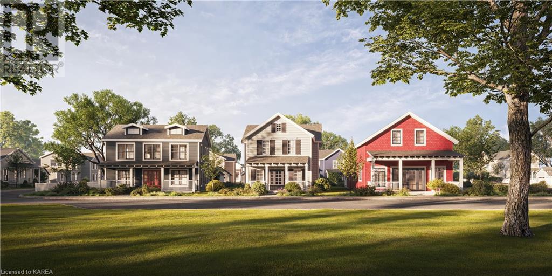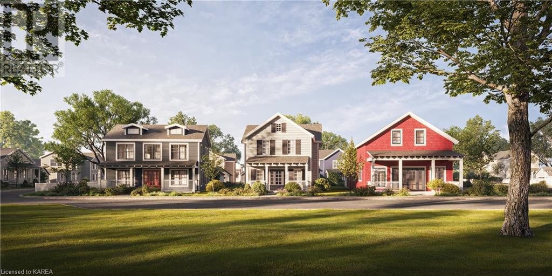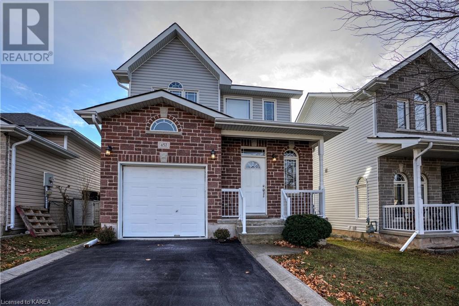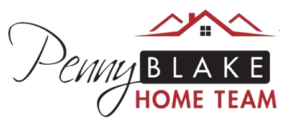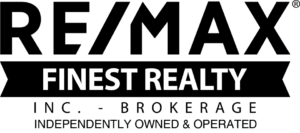1717 Reginald Bart Drive
Kingston, Ontario
This is a beautiful 2 storey, 3+1 bedroom home in Kingston’s east end! Enjoy the well designed open concept layout on the main level, including a kitchen with an island, a dining area, and a living area with cathedral ceilings. The main floor also features a 2pc bathroom and access to the attached garage. On the second floor, you’ll find 3 large bedrooms and two 4pc bathrooms including the primary bedroom with a 4pc ensuite and walk-in closet. The fully finished basement adds extra living space, with a bedroom, family room/rec room, and 3pc bathroom. The large fenced backyard features a deck and is perfect for entertaining! The location of this property is highly desirable, only minutes to CFB and easy access to walking trails, parks, playgrounds, schools, and all amenities. The new 3rd crossing provides effortless access to all parts of Kingston, making commuting a breeze. (id:47482)
Royal LePage Proalliance Realty
815 Riverview Way
Kingston, Ontario
Located in one of Kingston’s most desirable neighbourhoods, 815 Riverview Way has it all! From the bright open floor plan and spacious custom kitchen, to the private primary suite with large walk-in and a tub perfect for your next night off. This CaraCo ‘Brighton’ model is less than 2 years old and features 4 bedrooms, a bonus loft, upstairs laundry, 3.5 bathrooms, and a mudroom space + walk-in closet right off the garage! Downstairs, upgraded 9’ ceilings adds even more space you can customize to your family! Walkable to several amenities, including daycare, groceries, + dining and a short commute to the downtown core, the 401, and CFB Kingston. (id:47482)
RE/MAX Finest Realty Inc.
92 Schooner Drive
Kingston, Ontario
Conveniently located in Kingston's East End, 92 Schooner makes for a wonderful family home! Spacious yet comfortable, this charming, detached, two storey Champlain model by Braebury, welcomes you in with a sunken foyer that flows nicely into the open concept main floor living area featuring a bright, white kitchen with pantry, large living area with gas fireplace and dining area with patio doors leading out to the two-tier deck. Main floor laundry/mud room with inside access to the garage and a powder room complete the main floor. Upstairs are 4 spacious bedrooms including a primary with walk-in closet & ensuite bathroom, and a large main bathroom. Downstairs is fully finished with an additional bedroom, bathroom & another area to gather in the rec room made cozy with another fireplace! Indoor parking or extra storage space is available in the attached, double car garage and the backyard is fully fenced with a patio area & in-ground sprinkler system. Move in and enjoy! (id:47482)
Royal LePage Proalliance Realty
3650 Highway 2
Kingston, Ontario
Introducing 3650 Highway 2, in Kingston - an incredibly versatile property with boundless potential. This newly renovated bungalow, situated on 79 acres of land, is just 10 minutes East of Downtown Kingston, making it a gem in terms of both convenience and potential. Whether you're envisioning a fresh start with a tear-down and the construction of your dream home or seeking an investment opportunity through rental income, this property caters to diverse aspirations. The expansive land provides a blank canvas for creative redevelopment, allowing you to shape the space according to your vision. Whether you're a developer with a grand vision, an investor seeking rental income, or a homeowner looking for a unique canvas to build upon, this property is for you. Seize the chance to transform this property into the realization of your vision. With the seller's motivation, now is the time to explore the possibilities and make this property your own! (id:47482)
RE/MAX Finest Realty Inc.
12 Buckingham Court
Kingston, Ontario
Nestled in a quiet cul-de-sac, this charming detached home boasts three spacious bedrooms, each adorned with ample natural light filtering through large windows. Stepping inside, the foyer welcomes you with its warm ambiance, leading into a cozy living room. The fully equipped kitchen with stainless steel appliances and island, is spacious and is adjacent to the dining room. Both overlook the lush backyard oasis which is fully fenced with 50-year composite material and complete with an in-ground salt water pool, offering an ideal retreat for outdoor entertainment and summertime bliss. Descending into the fully finished basement, you will find a versatile space ideal for a family room, home office, or recreation area, limited only by your imagination. With no rear neighbours, privacy abounds, allowing you to unwind in tranquility, while still being conveniently located to all the essentials. Only 5 minutes to CFB, downtown, and the 401. Less than 1 km to the Waaban Crossing and city library. Short walking distance to schools, 3 municipal parks and numerous walking trails. New 50-year steel roof, natural gas line for BBQ, new natural gas pool heater, on demand hot water, central vacuuming throughout, automatic garage door opener, spacious, organized closets with interior lighting in every room, hardwood and heated tile flooring on main level. (id:47482)
RE/MAX Finest Realty Inc.
Lot 24 Old Kiln Crescent
Kingston, Ontario
Introducing Barriefield Highlands, an exclusive new community nestled in the heart of Barriefield Village, a timeless heritage neighbourhood. This stunning 2 Storey custom plan, presented by City Flats, designed for those seeking the perfect blend of modern comfort and heritage-inspired elegance. This 2285 sq.ft home features an open-concept main level with a powder room of the filed foyer, study/den, dining area, spacious mudroom and a large living room with patio doors leading to the rear yard with a covered deck, perfect for enjoying the serene surroundings of Barriefield Village. Upstairs, you'll find a laundry room with a 4 pc main bathroom, along with three bedrooms, including the primary bedroom with a full ensuite featuring a makeup counter between the double sink vanity and a walk-in closet. The Horton comes with a detached garage and boasts high-end finishes throughout, all while adhering to heritage designs and restrictions to maintain the unity of the Barriefield Village community. City Flats is proud to offer all homes in Barriefield Highlands with ICF foundations, solid-core interior doors, 9' ceilings on the main level, 8” engineered hardwood in common areas and bedrooms, Oak hardwood stairs, direct-vent natural gas fireplace, radiant in-floor heat in the ensuite and mudroom, soundproof insulated walls in the laundry room, and much more. Situated close to CFB Kingston and downtown Kingston, residents will enjoy easy access to all the amenities and attractions this vibrant city has to offer. Lots 12-15 & 18-20 come with a unique co-ownership agreement, offering shared benefits and responsibilities. The laneway will be maintained at an additional fee to these lots which will be managed by a committee formed by the owners of these lots. Call for more details on the co-ownership agreement. Don't miss your chance to own a piece of history in this prestigious community! (id:47482)
RE/MAX Finest Realty Inc.
852 Stonewalk Drive
Kingston, Ontario
Former modified 'Caraco - Astoria' model home located in Kingston East's most desirable neighbourhood. This stunning home is a must see! Upgrades galore and shows like a magazine cover! Inviting and bright are the best words to describe entering this property. With it's stunning hardwood floors, huge windows and chef's kitchen, this open concept home is an entertainers delight. Tastefully decorated with elegance and luxury throughout, the three oversized bedrooms on the second level include ample closet space with the primary bed and bath being the pièce de résistance. Floor to ceiling windows, newer engineered hardwood floors, and a 5 piece ensuite to lose yourself in. Honestly, I'd never want to leave this suite! The light shines into the open concept living area with linear gas fireplace including built ins, large dining area with patio doors to the deck and hot tub area. Add to all this the fully finished basement with large rec room, full bath and 2 large bonus rooms perfect for overnight guests or hobby/exercise rooms. If this isn't enough, it's within a 2 min walk to grocery, pharmacy, LCBO, pet store, daycare, beautiful walking trails, parks, restaurants and schools. Short drive to CFB/RMC, 401 corridor, Waaban crossing, downtown core, rec centres, arena, and Lake ON. It just doesn't get any better than this! (id:47482)
RE/MAX Finest Realty Inc.
2605 Tiller Lane
Kingston, Ontario
AHOY MATES! Life has its rewards and many of them right here on the Bateau Channel. Looking toward retirement or simply wanting to live on the water, then seldom does a property come up for sale 10 minutes east of Kingston on the mighty St Lawrence in the famous Thousand Islands! This comfortable 2 bedroom waterfront home is compact but not confining with its open concept, with a slew of windows and vaulted ceiling, makes for a bright and airy feel. Forced air electric furnace, c/air, central vac, stackable w/d, 4 pce bath, dug well, along with the cutest separate bunkie. Although the home can be used year round, it still has the comfy cottage flair. Meet me on the dock and we can enjoy watching and waving to the tour boats, cigarette boat races, the fireworks on the beach at Grass Creek Park, or take a 15 minute boat ride to downtown for dinner, or a 20 minute ride to state side, or just cruise through the islands. You can literally go anywhere in the world from the dock! It’s a boat lovers paradise, and a retreat for all seasons, in a prime location at a realistic price. Don’t kick yourself later! Call to see how well it fits! (id:47482)
Sutton Group-Masters Realty Inc Brokerage
77 Barker Drive
Kingston, Ontario
Welcome home to this all brick elevated bungalow located in coveted Kingston east. Filled with natural light, this welcoming home boasts a perfect blend of modern updates and timeless appeal. On the main floor you will find an open concept living and dining area with a gas fireplace perfect for warming your toes. Overlooking the dining and living areas is a beautiful, brightly lit custom built kitchen with an oversized island, quartz counter tops and stainless steel appliances. This kitchen features soft closing and interior lighted drawers, a built in double oven, and a gas range with an externally vented hood. Crown molding throughout the main level along with 7 inch baseboards, and California shutters. Main floor laundry. Primary bdrm is spacious and features an elegant updated ensuite. Good sized 2nd & 3rd bedrooms, each offering ample space & custom built in wardrobes! The lower level is finished and boasts a large family rm with a gas fireplace. Two additional bedrooms are also on the lower level with a full bathroom. The lower level also boasts a storage room, and workshop. Top it off with a private backyard oasis with hot tub, large deck, enclosed gazebo- read a book, socialize with friends, watch a movie while viewing the beauty of mature perennial gardens. This property is ideally located within walking distance to many amenities, including Library, dog park, trails. This meticulously maintained property boasts pride of ownership and welcomes you home! (id:47482)
Sutton Group-Masters Realty Inc Brokerage
2293 Alder Street
Kingston, Ontario
With Spring now here, perhaps your thoughts are turning to waterfront estate living? This immaculate and exceptionally maintained 8,500 square foot walk-out bungalow sits on just under 2 partially wooded acres gradually sloping to your south-facing 200 feet of beautiful, swimmable waterfront. Set apart on a quiet cul-de-sac just 15 minutes to downtown Kingston, live in the best of both worlds with luxury waterfront living in a private community as well as direct and quick access to Kingston’s amazing amenities. The east and west wing lay-out of this home provides for exquisite open concept spaces for entertaining in the heart of the home on both levels with more private options for working and relaxation on either side. The interior offerings include a stunning gourmet kitchen, 5 bedrooms, 2 offices, 6 bathrooms, large gym space, work-shop, home entertainment suite, and 4 elegantly appointed fire-places. Outdoors, you will be delighted by the beautifully landscaped grounds, extensive patio area leading to your huge salt-water pool, sound and lighting system, double dock and gazebo. Isn’t it time you had a look at this property? You will be happy you did! (id:47482)
Royal LePage Proalliance Realty
217 Clipper Court
Kingston, Ontario
Welcome to your dream family home! This stylish 2-storey residence, built in 2017 by Braebury Homes, is nestled in the highly coveted East end of Kingston on a peaceful cul-de-sac. Boasting over 2500 sq ft of finished living space, this house offers ample room for your family to thrive. As you step inside, you're greeted by a grand foyer with an open-to-above feature, setting the tone for the space that awaits. The heart of the home is the inviting family room with 9ft ceilings and a sleek gas fireplace, seamlessly flowing into the custom kitchen. Here, culinary delights come to life amidst quartz countertops, a generously sized island with a curved breakfast bar, and a captivating stone backsplash. The adjacent breakfast nook opens to a sizable deck and a private rear yard, perfect for enjoying morning coffee or hosting gatherings. Upstairs, discover four spacious bedrooms, including a sizeable primary complete with a walk-in closet and ensuite. The convenience of a 5-piece main bath with double sinks and second-floor laundry with built-in cabinetry adds to the home's functionality. The lower level presents endless possibilities with its fully finished space, featuring a 3-piece bathroom with a tile shower, and ample storage options. Located near CFB, reputable schools, downtown Kingston, and Riverview Shopping Centre. Don't miss the opportunity, call today! (id:47482)
Exp Realty
40 Biscayne Street
Kingston, Ontario
Welcome to this spacious, carpet free, custom built 2+1 bedroom bungalow sitting on a large lot in Kingston East. Enter to a ceramic tiled foyer and enjoy the wide hardwood hallway leading to the great room at the back of the house. A beautiful office or sitting room with ample natural light is situated at the front of the house. A separate formal dining room with coffered ceiling leads to the spacious custom kitchen. Solid oak doors, upgraded hardware, oak valance and crown moulding are some of the highlights of the kitchen. A walk-in pantry and an abundance of counter space make this kitchen ideal for entertaining. The breakfast nook has patio doors to the deck and backyard. The kitchen overlooks the great room, complete with gas fireplace. The large deck has a custom built, screened pergola and a storage shed sits under the deck. Enjoy the shade of a fully mature tree and lush green grass in the backyard. Down the hall is the main floor laundry room which has access to the 2 car garage. Further on you will find a second bedroom and main bath next to the generously sized primary bedroom. Custom designed ensuite with walk in shower, dual sinks and private water closet add to the principal bedroom. Lower level is fully finished and offers a third bedroom, large bathroom with walk in shower and heated tile floor, storage room with built in cabinets, craft/sewing room with built ins, 2 workshops and a large recreation room with a wall of built in cabinets. Lower level is 8’ high and has no bulkheads for a nice clean look. This one owner home has been well cared for over the years with furnace new in 2023, A/C 2018, roof shingles 2018, vinyl plank basement flooring 2024. Extra features include irrigation system and central vacuum. You will love living here with easy access to the 401, CFB, RMC and downtown. Nearby shops, trails, parks, library, community centre and the Wabaan bridge are just an added bonus. (id:47482)
Royal LePage Proalliance Realty
463 Elva Avenue
Kingston, Ontario
The historic Gates farmhouse in the desirable east end of Kingston is available for sale. In a quiet established neighbourhood surrounded by woodland and bordered by the St. Lawrence River, this stately home is in close proximity to downtown Kingston, within walking distance to a public waterfront park, and features a beautiful garden and a detached 2+ car garage on 0.7 level acres. The brick and limestone two-story farmhouse was extensively and lovingly restored and renovated beginning in 2007, with original hardwood floors, woodwork, and antique tin ceilings exposed and refinished. The stately design features a columned front entrance, large bay windows with limestone sills, high ceilings throughout, a large modern kitchen with custom cabinets, an elegant formal dining room, and a sun room and patio area off the garden. There are 4 generous bedrooms and two full bathrooms on the second level, and a third bathroom and laundry room off the kitchen. An attached garden shed, an unfinished basement with stone walls, and a large attic space with full plywood subfloor provide ample room for storage, workshops, or future home expansion. The garden features a range of fruit trees and flowering bushes, and a large area for growing vegetables -- the “truck garden” original to the 1878 farmstead. A rooftop solar panel system significantly offsets energy costs thanks to the generous terms of the Ontario government’s microFIT program. (id:47482)
Sutton Group-Masters Realty Inc Brokerage
5181 Highway 15
Kingston, Ontario
Exquisite custom-built bungalow on 1.3 acres, only 12 mins from the 401 and a short stroll away from Brewers Mills locks. Boasting 2,200+ sq/ft of living space, 3 beds, 2 baths, and a finished basement! Featuring elegant hardwood and tile flooring on the main level, an open-concept layout with a spacious living room, a cozy corner fireplace with a stone surround, and a stunning kitchen with granite countertops, a generous island with an extended breakfast bar, tile backsplash, crown molding, and built-in pantry cabinets. Step out from the dining room through garden doors onto the back deck overlooking a private yard with mature trees. The primary bedroom offers hardwood floors, crown molding, a sizeable walk-in closet, and a 3-piece ensuite bathroom. Two more bedrooms with hardwood floors, a 4-piece main bathroom, and a generous mudroom/laundry room with built-in cabinets and a laundry sink complete the main floor. The finished lower level boasts a spacious rec room with pot lighting, a freestanding propane stove, and the potential for an extra room and full bathroom. This stunning property is beautifully landscaped both in the front and rear. Additional features include central air, HRV, propane furnace and appliances included. Escape the city and enjoy tranquility without sacrificing convenience. Don't let this opportunity slip away! (id:47482)
RE/MAX Rise Executives
163 Rose Abbey Drive
Kingston, Ontario
Your summer holiday begins with a short walk to your back yard. Professionally designed and landscaped by S. Wentworth Landscape Ltd., the 230' yard features a 22'x37' kidney shaped pool with poolside lounging area flora that need minimal upkeep but provide for maximum privacy. Enjoy your morning coffee from the upper-level deck or saunter down to the lower patio, flip open the cover and sink into the 5+ person hot tub. The house with its very spacious lower-level rooms are as open and airy as the upper with large windows, a 2nd gas fireplace and a patio door walk out. You’re not closed into a separate room with the kitchen as it opens up to a family room with a fireplace and patio doors. The cabinets are maple, the backsplash marble. A mudroom/laundry room from the garage has storage for boots, shoes, all the extra accessories; and you can just close the door and pretend it's all put away neatly. There are 4 separate spaces we would classify as 'sitting areas' that give you multiple options for TV or a reading rooms. Close by are 2 primary schools and a high school-all within walking distance. Public transportation is at your front door, groceries, restaurants, and other shopping in minutes. Superb location with easy access to downtown, or west Kingston via the Waaban bridge. If you need to access the 401, it's only a few minutes north. It's the ideal home to create a space for aging parents that still want their privacy. It's a house where the family can grow but not grow out of. (id:47482)
RE/MAX Finest Realty Inc.
Lot 4 Old Kiln Crescent
Kingston, Ontario
Introducing Barriefield Highlands, an exclusive new community nestled in the heart of Barriefield Village, a timeless heritage neighbourhood. This stunning Bungalow model, The Knapp, presented by City Flats, designed to seamlessly blend modern luxury with heritage charm. This 1410 sq.ft home features an open-concept main level with a spacious laundry/mudroom, 4 pc main bathroom, 2 bedrooms along with an office/den, while the primary bedroom is complete with an ensuite and walk-in closet. The Knapp comes with a detached garage and boasts high-end finishes throughout, all while adhering to heritage designs and restrictions to maintain the unity of the Barriefield Village community. City Flats is proud to offer all homes in Barriefield Highlands with ICF foundations, solid-core interior doors, 9' ceilings on the main level, 8” engineered hardwood in common areas and bedrooms, Oak hardwood stairs, direct-vent natural gas fireplace, radiant in-floor heat in the ensuite and mudroom, soundproof insulated walls in the laundry room, and much more. Situated close to CFB Kingston and downtown Kingston, residents will enjoy easy access to all the amenities and attractions this vibrant city has to offer. Don't miss your chance to own a piece of history in this prestigious community! (id:47482)
RE/MAX Finest Realty Inc.
Lot 2 Old Kiln Crescent
Kingston, Ontario
Introducing Barriefield Highlands, an exclusive new community nestled in the heart of Barriefield Village, a timeless heritage neighbourhood. This stunning Bungaloft model, The Pittsburgh, presented by City Flats, designed to seamlessly blend modern luxury with heritage charm. This 1860 sq.ft home features an open-concept main level with a spacious mudroom, powder room, and a primary bedroom complete with an ensuite and walk-in closet. Upstairs, you'll find two large bedrooms and a full bathroom. The Pittsburgh comes with a detached garage and boasts high-end finishes throughout, all while adhering to heritage designs and restrictions to maintain the unity of the Barriefield Village community. City Flats is proud to offer all homes in Barriefield Highlands with ICF foundations, solid-core interior doors, 9' ceilings on the main level, 8” engineered hardwood in common areas and bedrooms, Oak hardwood stairs, direct-vent natural gas fireplace, radiant in-floor heat in the ensuite and mudroom, soundproof insulated walls in the laundry room, and much more. Situated close to CFB Kingston and downtown Kingston, residents will enjoy easy access to all the amenities and attractions this vibrant city has to offer. Don't miss your chance to own a piece of history in this prestigious community! (id:47482)
RE/MAX Finest Realty Inc.
Lot 12 Wellington Street
Kingston, Ontario
Introducing Barriefield Highlands, an exclusive new community nestled in the heart of Barriefield Village, a timeless heritage neighbourhood. This stunning 2 Storey model, The Cartwright, presented by City Flats, designed for those seeking the perfect blend of modern comfort and heritage-inspired elegance. This 2285 sq.ft home features an open-concept main level with a powder room of the filed foyer, den/office, dining area, spacious mudroom and a large living room with patio doors leading to the rear yard with a covered deck, perfect for enjoying the serene surroundings of Barriefield Village. Upstairs, you'll find a laundry area with a 5 pc main bathroom, along with three bedrooms, including the primary bedroom with a full ensuite featuring a custom shower with glass wall and 2 walk-in closet. The Cartwright comes with a detached garage and boasts high-end finishes throughout, all while adhering to heritage designs and restrictions to maintain the unity of the Barriefield Village community. City Flats is proud to offer all homes in Barriefield Highlands with ICF foundations, solid-core interior doors, 9' ceilings on the main level, 8” engineered hardwood in common areas and bedrooms, Oak hardwood stairs, direct-vent natural gas fireplace, radiant in-floor heat in the ensuite and mudroom, soundproof insulated walls in the laundry room, and much more. Situated close to CFB Kingston and downtown Kingston, residents will enjoy easy access to all the amenities and attractions this vibrant city has to offer. Lots 12-15 & 18-20 come with a unique co-ownership agreement, offering shared benefits and responsibilities. The laneway will be maintained at an additional fee to these lots which will be managed by a committee formed by the owners of these lots. Contact us for more details on the co-ownership agreement. Don't miss your chance to own a piece of history in this prestigious community! (id:47482)
RE/MAX Finest Realty Inc.
Lot 7 Old Kiln Crescent
Kingston, Ontario
Introducing Barriefield Highlands, an exclusive new community nestled in the heart of Barriefield Village, a timeless heritage neighbourhood. This stunning 2 Storey model, The Horton, presented by City Flats, designed for those seeking the perfect blend of modern comfort and heritage-inspired elegance. This 2250 sq.ft home features an open-concept main level with a spacious laundry/mudroom, powder room, and a large den/office with patio doors leading to the rear yard with a deck, perfect for enjoying the serene surroundings of Barriefield Village. Upstairs, you'll find three bedrooms, including the primary bedroom with a full ensuite and walk-in closet. Bedrooms 2 and 3 share a Jack and Jill bathroom, providing convenience and comfort for family living. The Horton comes with a detached garage and boasts high-end finishes throughout, all while adhering to heritage designs and restrictions to maintain the unity of the Barriefield Village community. City Flats is proud to offer all homes in Barriefield Highlands with ICF foundations, solid-core interior doors, 9' ceilings on the main level, 8” engineered hardwood in common areas and bedrooms, Oak hardwood stairs, direct-vent natural gas fireplace, radiant in-floor heat in the ensuite and mudroom, soundproof insulated walls in the laundry room, and much more. Situated close to CFB Kingston and downtown Kingston, residents will enjoy easy access to all the amenities and attractions this vibrant city has to offer. Don't miss your chance to own a piece of history in this prestigious community! (id:47482)
RE/MAX Finest Realty Inc.
Lot 21 Old Kiln Crescent
Kingston, Ontario
Introducing The Commodore at Barriefield Highlands, a grand 2555 sq.ft, 2-storey home that epitomizes luxury living in the heart of Barriefield Village. This impressive model offered by City Flats is designed to exceed your expectations & provide a lifestyle of comfort & sophistication. As you approach The Commodore, you'll be greeted by a covered porch, setting the tone for the elegance that awaits inside. The main level features an open-concept kitchen with an eating nook and formal dining area perfect for entertaining guests or enjoying family meals. A powder room, large study, & a spacious mudroom add to the functionality of this level. The highlight of the main level is the large living room, complete with patio doors that open to the rear yard and a deck, offering a seamless indoor-outdoor living experience. Upstairs, you'll find a thoughtfully designed layout that includes a spacious laundry room for added convenience. The primary bedroom is a true retreat featuring a full ensuite with tiled shower, freestanding tub, double vanity, and large walk-in closet. Bdrms 2 & 3 each have their own walk-in closet & share a Jack and Jill full bathroom providing ample space and privacy for family members. The Commodore comes with detached garage & boasts high-end finishes throughout, all while adhering to heritage designs & restrictions to maintain the unity of the Barriefield Village community. City Flats is proud to offer all homes in Barriefield Highlands with ICF foundations, solid-core interior doors, 9' ceilings on the main level, 8” engineered hardwood in common areas & bedrooms, Oak hardwood stairs, direct-vent natural gas fireplace, radiant in-floor heat in the ensuite & mudroom, soundproof insulated walls in the laundry room & much more. Situated near CFB Kingston & downtown Kingston, residents will enjoy easy access to all the amenities & attractions this vibrant city has to offer. Don't miss your chance to own a piece of history in this prestigious community! (id:47482)
RE/MAX Finest Realty Inc.
Lot 14 Wellington Street
Kingston, Ontario
Introducing Barriefield Highlands, an exclusive new community nestled in the heart of Barriefield Village, a timeless heritage neighbourhood. This stunning 2 Storey model, The Grant, presented by City Flats, designed for those seeking the perfect blend of modern comfort and heritage-inspired elegance. This 2285 sq.ft home features an open-concept main level with a powder room of the filed foyer, study/den, dining area, spacious mudroom and a large living room with patio doors leading to the rear yard with a covered deck, perfect for enjoying the serene surroundings of Barriefield Village. Upstairs, you'll find a laundry room with a 4 pc main bathroom, along with three bedrooms, including the primary bedroom with a full ensuite featuring a makeup counter between the double sink vanity and a walk-in closet. The Horton comes with a detached garage and boasts high-end finishes throughout, all while adhering to heritage designs and restrictions to maintain the unity of the Barriefield Village community. City Flats is proud to offer all homes in Barriefield Highlands with ICF foundations, solid-core interior doors, 9' ceilings on the main level, 8” engineered hardwood in common areas and bedrooms, Oak hardwood stairs, direct-vent natural gas fireplace, radiant in-floor heat in the ensuite and mudroom, soundproof insulated walls in the laundry room, and much more. Situated close to CFB Kingston and downtown Kingston, residents will enjoy easy access to all the amenities and attractions this vibrant city has to offer. Lots 12-15 & 18-20 come with a unique co-ownership agreement, offering shared benefits and responsibilities. The laneway will be maintained at an additional fee to these lots which will be managed by a committee formed by the owners of these lots. Contact us for more details on the co-ownership agreement. Don't miss your chance to own a piece of history in this prestigious community! (id:47482)
RE/MAX Finest Realty Inc.
Lot 16 Wellington Street
Kingston, Ontario
Introducing Barriefield Highlands, an exclusive new community nestled in the heart of Barriefield Village, a timeless heritage neighbourhood. Here, a rare opportunity awaits those with a vision to create a custom home in this coveted area. These residential building lots offer the perfect canvas for your dream home, centrally located and just minutes from downtown Kingston. This prime property provides convenient access to essential amenities, including scenic walking trails, schools, hospitals, grocery stores, and shops. Fully serviced with municipal water, hydro, sewer, and gas brought to the lot line, this lot is ready for your custom build. With its premium location and quaint village charm, Barriefield Highlands offers unparalleled convenience with a timeless heritage neighbourhood charm. Come and discover why Barriefield Highlands is the perfect place to build your dream home! (id:47482)
RE/MAX Finest Realty Inc.
Lot 20 Scholars Lane
Kingston, Ontario
Introducing Barriefield Highlands, an exclusive new community nestled in the heart of Barriefield Village, a timeless heritage neighbourhood. Here, a rare opportunity awaits those with a vision to create a custom home in this coveted area. These residential building lots offer the perfect canvas for your dream home, centrally located and just minutes from downtown Kingston. This prime property provides convenient access to essential amenities, including scenic walking trails, schools, hospitals, grocery stores, and shops. Fully serviced with municipal water, hydro, sewer, and gas brought to the lot line, this lot is ready for your custom build. With its premium location and quaint village charm, Barriefield Highlands offers unparalleled convenience with a timeless heritage neighbourhood charm. Lots 12-15 & 18-20 come with a unique co-ownership agreement, offering shared benefits and responsibilities. The laneway will be maintained at an additional fee to these lots which will be managed by a committee formed by the owners of these lots. (id:47482)
RE/MAX Finest Realty Inc.
457 Maureen Street
Kingston, Ontario
Welcome to your lovely family home, in the dynamic Kingston East neighbourhood of Greenwood Park, just moments to CFB Kingston, the 401, and the Waaban Crossing, a beautiful route that accesses any part of Kingston in minutes. This stylish two-storey house features three bedrooms, two-and-a-half baths, and plenty of light and character. With a large kitchen that walks out to a spacious deck with a large awning and fully-fenced yard, plus a generous rec room and four-piece bath on the lower level, you'll find that this special home is the perfect spot for a busy family and to entertain guests. You'll love the gleaming hardwood floors that adorn the main level. In fact, you'll adore the special touches throughout that make this a truly comfortable and useful home, like the breakfast nook that walks out to the generous deck, and the laundry on the second level. So handy! And, you'll love these recent updates, too: roof shingles, kitchen flooring, and a new refrigerator, all in 2022, gas furnace in 2020, and A/C in 2019. Don't miss your chance to view this wonderful property, so close to everything, and waiting for you. (id:47482)
Sutton Group-Masters Realty Inc Brokerage

